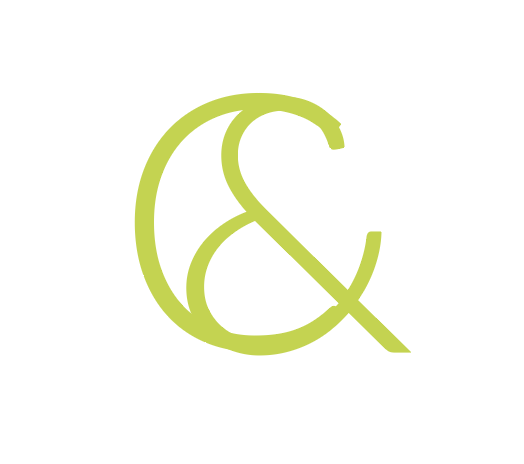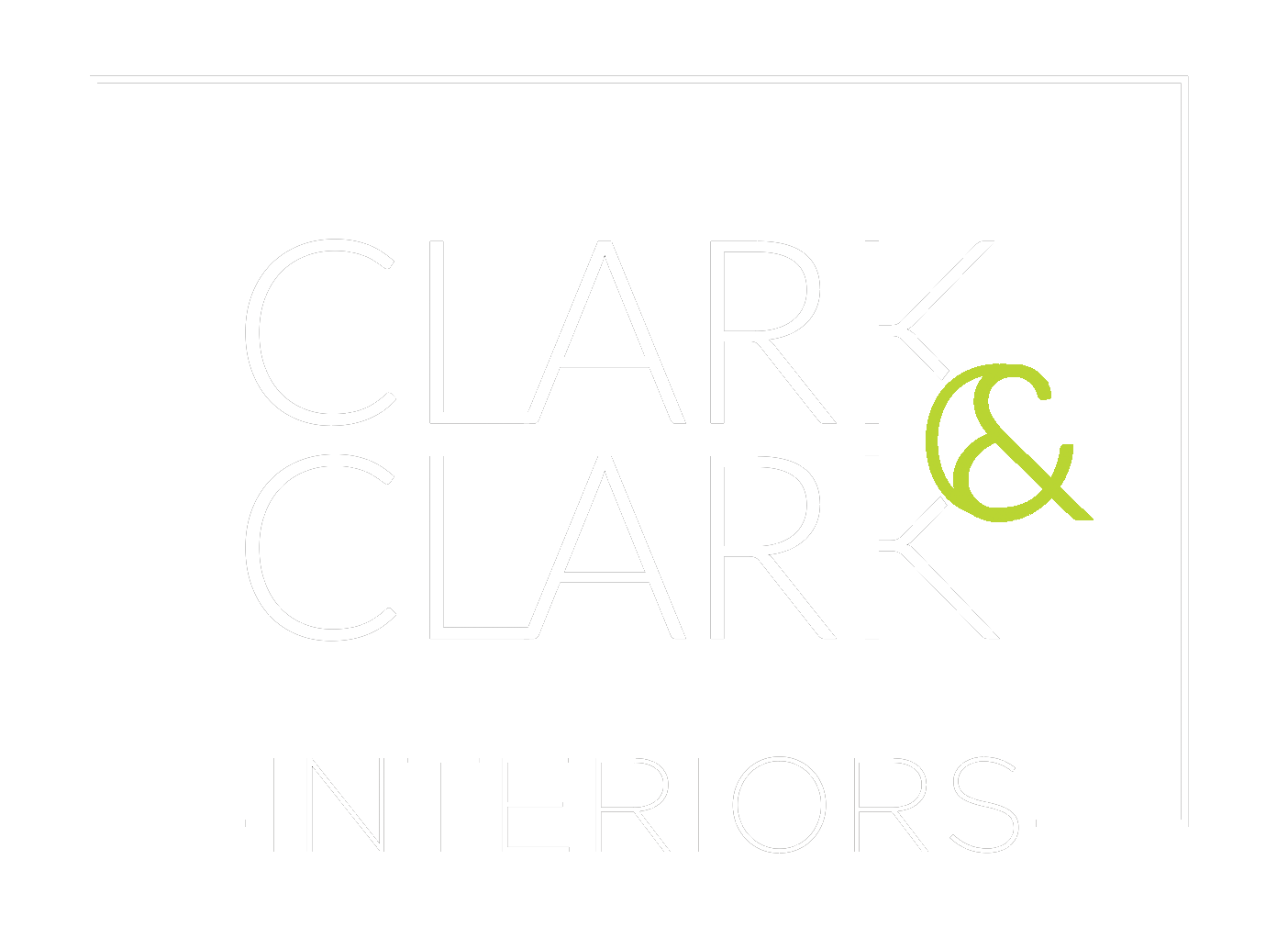
EASTOVER I
In this project, the client was looking for a solution for the front two rooms. Originally an office & dining room, these spaces continuously ended up as drop zones. We transformed the office into a mudroom and the dining room into an office & lounge area. Given the constant activities occurring and the busy lifestyle that comes with having three boys, closed storage was a must, durability was key and the layers of color allowed it all to come to life.

We start with a complimentary phone call to discuss what is and is not working in your space. Then we visit with you in person to begin thinking about and planning for your project (consultation fee required). Following the visit, design charges accrue hourly and are billed monthly.